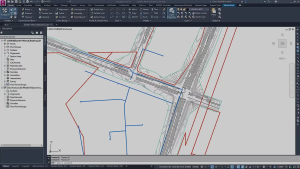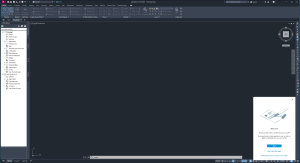Autodesk AutoCAD Civil 3D
6.3 GBVersion
2025
Description
Autodesk AutoCAD Civil 3D Overview
AutoCAD Civil 3D is the software of choice for anyone who is active in civil engineering. For each phase of a project is within AutoCAD Civil 3D to find a suitable job. Whether it is about the process of surveying in winningen or the design of roads, sewers, embankments and other volume objects (wells, dykes etc.), AutoCAD Civil 3D provides the right features to make this happen.
AutoCAD Civil 3D is a comprehensive solution within the civil sector, where both a software design and documentation, 2D and 3D data and powerful tools for BIM in processes are.
AutoCAD Civil 3D provides the functionality of both AutoCAD and AutoCAD Map3D and complements this with intelligent and dynamic models, an object oriented environment and functionalities, and reporting and presentation tools for civil draftsman or designer.
Features of Autodesk AutoCAD Civil 3D
- Site and survey workflows
Download, create, analyze, and adjust survey data, as well as transfer field-captured data to the office - Terrain modeling
Create digital models of topography for land-use studies, transportation system planning, and water flow simulations - Corridor modeling
Create dynamic and data-rich corridor models for highways, roads, and rail tracks - Intersection design
Create dynamic models of 3-way (T-shaped) or 4-way intersections, as well as roundabouts - Drainage design and analysis
Manage stormwater and sanitary sewer design. Define pipeline paths, optimized with hydraulics/hydrology analysis - Pressure networks
Lay out horizontal and vertical pressure network designs; model deflected-curve pipe segments and use design and depth checks - Plan production and documentation
Quickly create construction documents from drawings, including plan/profile, plan(s)-only, profile(s)-only, and section sheets - Interoperability
Civil 3D supports import, export, and links with commonly used CAD formats, including IFC, and connects with Esri ArcGIS and Bentley data - Design automation
Use visual programming to generate scripts that automate repetitive and complex tasks, including electrification and signaling - Geotechnical modeling
Visualize and analyze subsurface data and easily utilize that data directly in the Civil 3D design model - Materials and quantities
Use materials and sectional or profile information to create reports for volumes, comparing design and existing surfaces and quantity takeoff - Bridge design
Coordinate workflows more efficiently across the various disciplines working on complex bridge design projects
System Requirements for Autodesk AutoCAD Civil 3D
RAM: 8 GB
Processor: Minimum: 2.5–2.9 GHz or faster processor / Recommended: 3+ GHz or faster processor
Operating System: Microsoft® Windows® 10 (64-bit only) (version 1803 or higher)
Space Required: 16 GB
What's new
Images






I followed the exact steps. following errors occurred.
1) “netapi32.dll” didn’t replaced. its only copied to the location
2) there was no “Lic.dat”. theres only “Licence.lic” file.
error is “server not starting”. Please help.
try to use the new fix given in updated Autodesk products. It’ll be easy for you to make it work 🙂
OK I got it to work:
1 – I also replaced the “netapi32.dll” in: – \Program Files (x86)\Common Files\Autodesk Shared\AdskLicensing\14.0.0.10160\AdskLicensingAgent\
2 – indeed there was no “Lic.dat”. theres only “Licence.lic” file. and this is the right one.
3 – I Edited the “Licence.lic” :
– replaced “LOCALHOST” by the computer/hostname from LMTOOLS
– replaced “MAC” with my MAC adress I found in my network settings, minus the “-” (dashes)
– I changed:
“USE_SERVER port=2080
VENDOR adskflex”
to:
“USE_SERVER
VENDOR adskflex port=2080”
4 – in windows services I set the startup of “autodesk” service to Automatic.
got help from this webpage here:
https://help.autodesk.com/view/FABRICATION/ENU/?guid=GUID-1FE6A15F-0373-4A6E-B704-288B532D7F98&p=INSTALL_LICENSE&v=2016